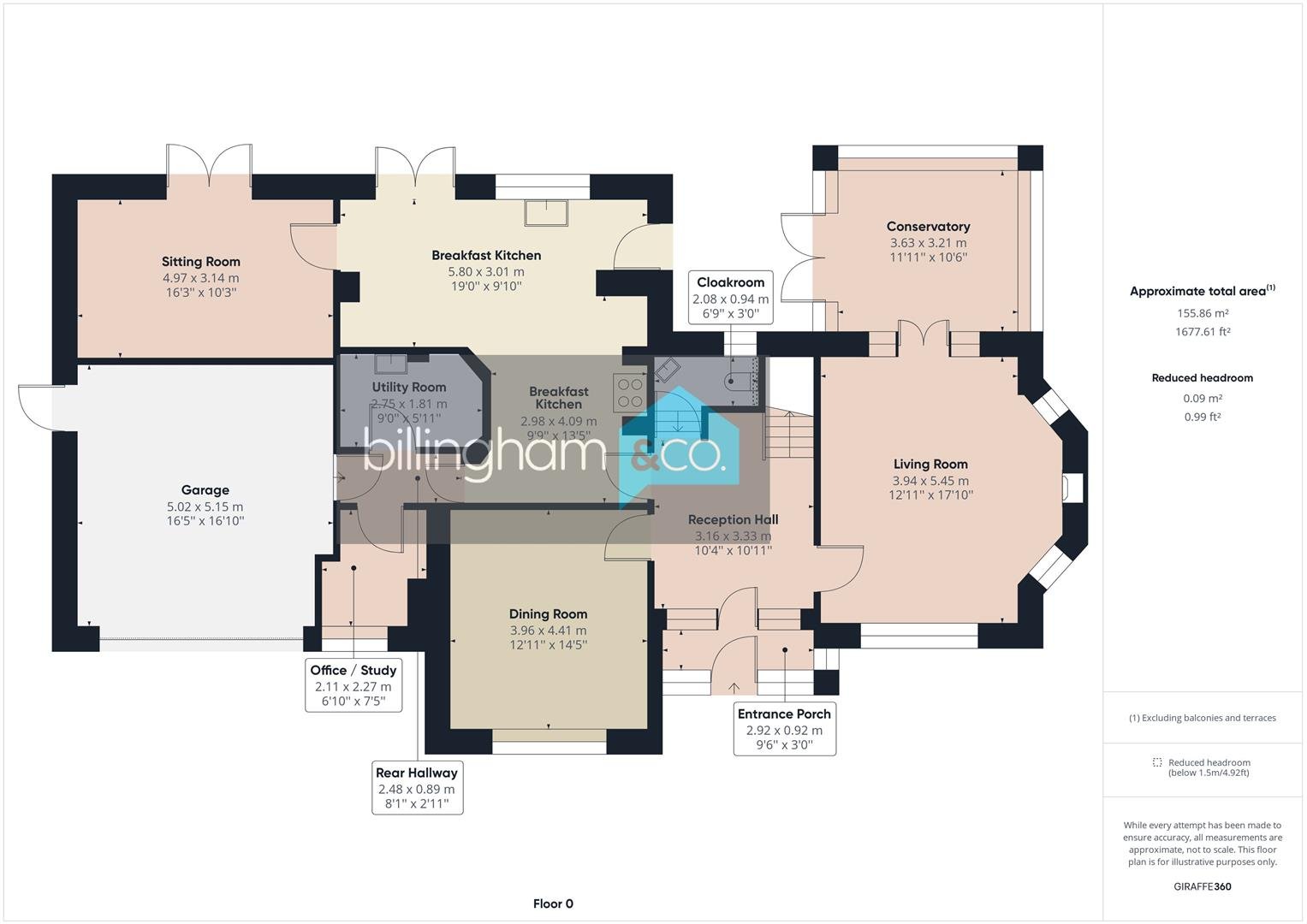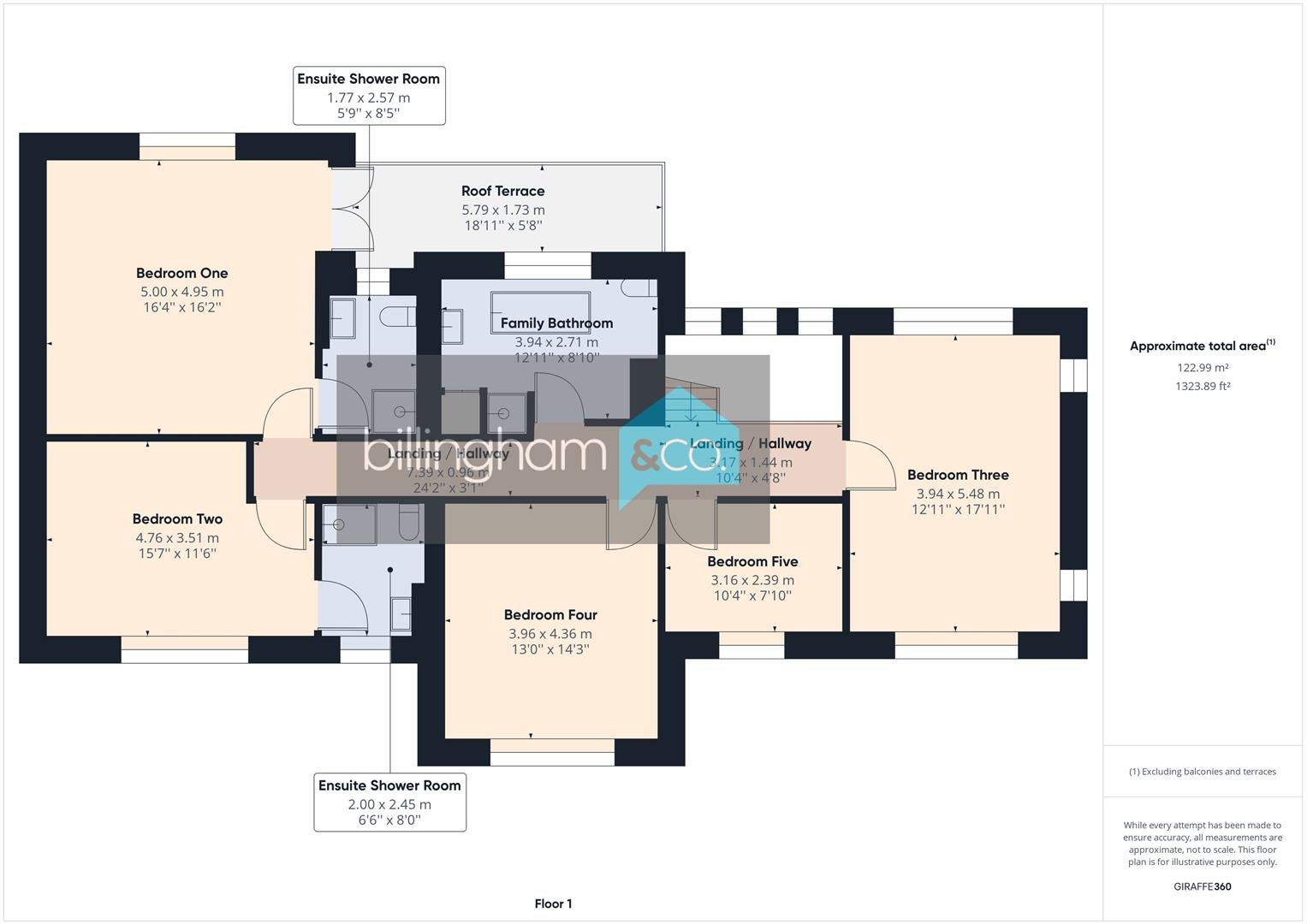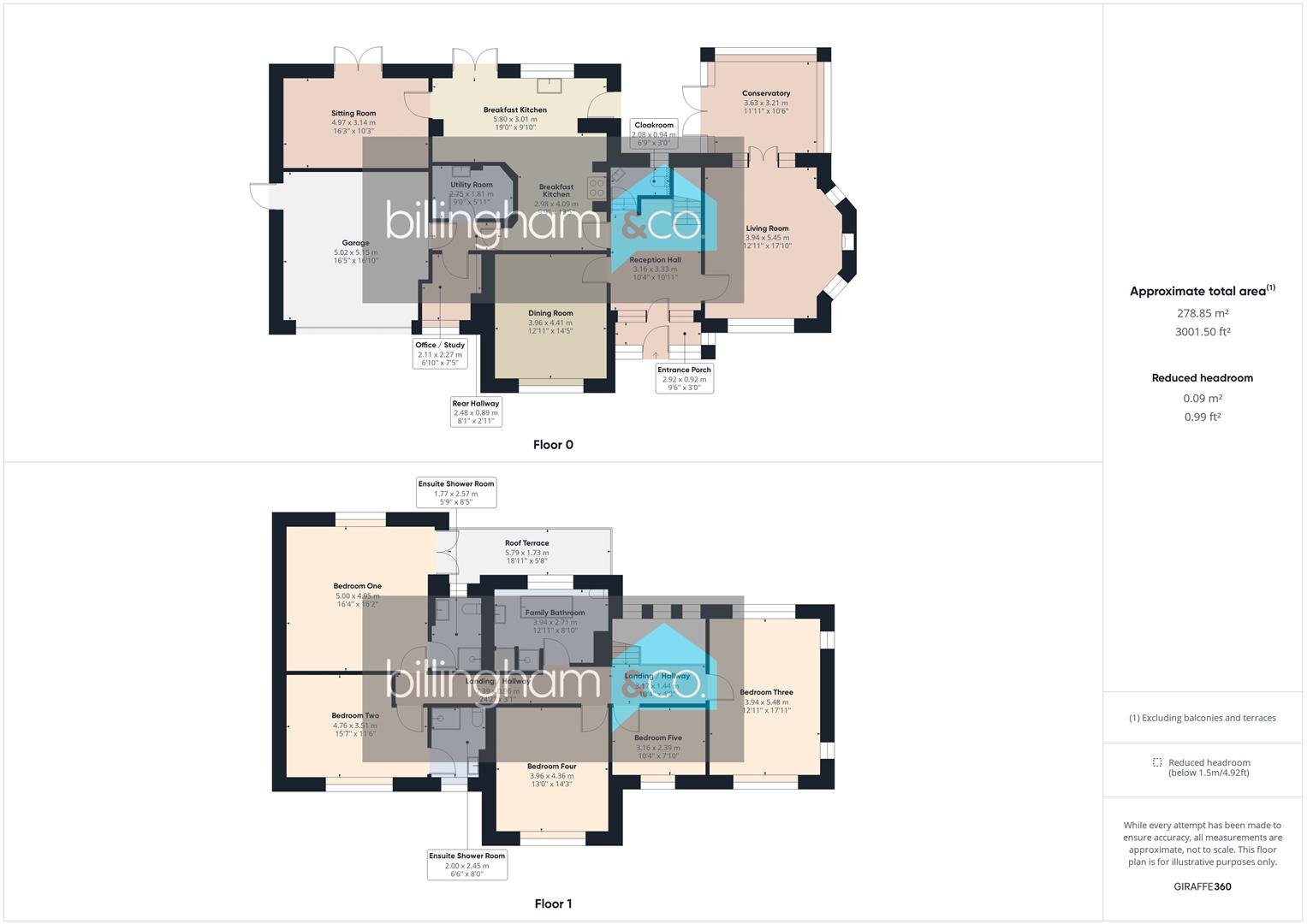Offers in Region Of £995,000
Detached House Bedrooms
x5 Bathrooms
x3 Reception rooms
x3

Key features
UNDER OFFER - An IMPOSING and most IMPRESSIVE FIVE BEDROOM DETACHED FAMILY HOME.
Offering almost 3000 SQUARE FOOTAGE of living space.
Occupying this PRESTIGIOUS PREMIUM SEMI RURAL ADDRESS on the outskirts of the THRIVING VILLAGE.
Surrounded by open COUNTRYSIDE with idyllic walks close at hand.
Living Room, Dining Room, Sitting Room, Office, Breakfast Kitchen, Utility Room.
Five Bedrooms, Two having an ensuite.
Large rear garden, countryside views.
EPC Rating D.
https://drive.google.com/file/d/1zVXDFPvq8t6KORaIzIy8TBVN6-dj3DKm/view?usp=drive_link
https://tour.giraffe360.com/4af9fd1c409947dca2f904c9e72e6d33/
Property Description
https://drive.google.com/file/d/1zVXDFPvq8t6KORaIzIy8TBVN6-dj3DKm/view?usp=drive_link
UNDER OFFER - Billingham & Co are proud to offer for sale this IMPOSING and most IMPRESSIVE FIVE BEDROOM DETACHED FAMILY HOME offering almost 3000 SQUARE FOOTAGE of living space. Occupying this PRESTIGIOUS PREMIUM SEMI RURAL ADDRESS on the outskirts of the THRIVING VILLAGE, surrounded by open COUNTRYSIDE with idyllic walks close at hand. Kinver offers plenty of LOCAL SCHOOLING, excellent COMMUTER LINKS, Canalside walks and having the historic KINVER EDGE close by. Offering a RARE OPPORTUNITY TO PURCHASE this GRAND HOME, an INTERNAL VIEWING is advised.
Located at the end of White Hill, plenty of mature trees offer privacy to the family home. Wrought iron gates open into the impressive sized paved driveway offering plenty of off road parking with access into the double Garage. To the Ground Floor the Entrance porch opens into an impressive sized RECEPTION HALL having feature flooring and stairs winding up to the first floor. Doors provide access into the Cloakroom, Living Room having a feature fireplace to the side with double doors opening into the Conservatory. The Dining Room is of good size. The Breakfast Kitchen has plenty of wall and base units and space for a Range style cooker with doors to the rear and access to the side into the Sitting Room. From the Kitchen, the Rear Hallway provides access into a Utility Room, Office and the double Garage. To the First Floor, the Landing has feature circular windows and doors providing access into Five Bedrooms. Bedroom One has an Ensuite to the side with access out to a Roof Terrace, affording stunning countryside views. Bedroom Two also has an Ensuite. The spacious Family Bathroom has a period suite. The good sized Rear Garden has a large patio area and lawn with side borders flanked by open countryside to the side and rear, that has to be viewed to be fully appreciated, offering a peaceful and tranquil setting.
Ground Floor
Entrance Porch
Reception Hall
3.33 x 3.16 (10'11" x 10'4")
Cloakroom
2.08 x 0.94 (6'9" x 3'1")
Living Room
5.45 x 3.94 (17'10" x 12'11")
Conservatory
3.63 x 3.21 (11'10" x 10'6")
Dining Room
4.41 x 3.96 (14'5" x 12'11")
Breakfast Kitchen
Sitting Room
4.97 x 3.14 (16'3" x 10'3")
Rear Hall
Utility Room
2.75 x 1.61 (9'0" x 5'3")
Office / Study
2.27 x 2.11 (7'5" x 6'11")
First Floor
Landing
Bedroom One
5.00 x 4.95 (16'4" x 16'2")
Ensuite Shower Room
2.57 x 1.77 (8'5" x 5'9")
Bedroom Two
4.76 x 3.51 (15'7" x 11'6")
Ensuite Shower Room
2.45 x 2.00 (8'0" x 6'6")
Bedroom Three
5.48 x 3.94 (17'11" x 12'11")
Bedroom Four
4.36 x 3.96 (14'3" x 12'11")
Bedroom Five
3.16 x 2.39 (10'4" x 7'10")
Family Bathroom
3.94 x 2.71 (12'11" x 8'10")
Outside
Garage
5.15 x 5.02 (16'10" x 16'5")
Rear Garden
Council Tax
Council Tax Band: G
Council Tax 2022/2023: £3179.01
Local Authority: SSDC
Services
The property has mains electricity, gas, water and drainage.
Broadband
According to Ofcom (the office of communications), standard/superfast/broadband is available at this property. Further information can be found here: https://checker.ofcom.org.uk/
Tenure
We are advised that the property is Freehold.
Request a call back
Whether you’ve only just started thinking about moving, or have done all your research and are ready to get the show on the road, we’re waiting to hear from you and ready to answer any questions you may have

