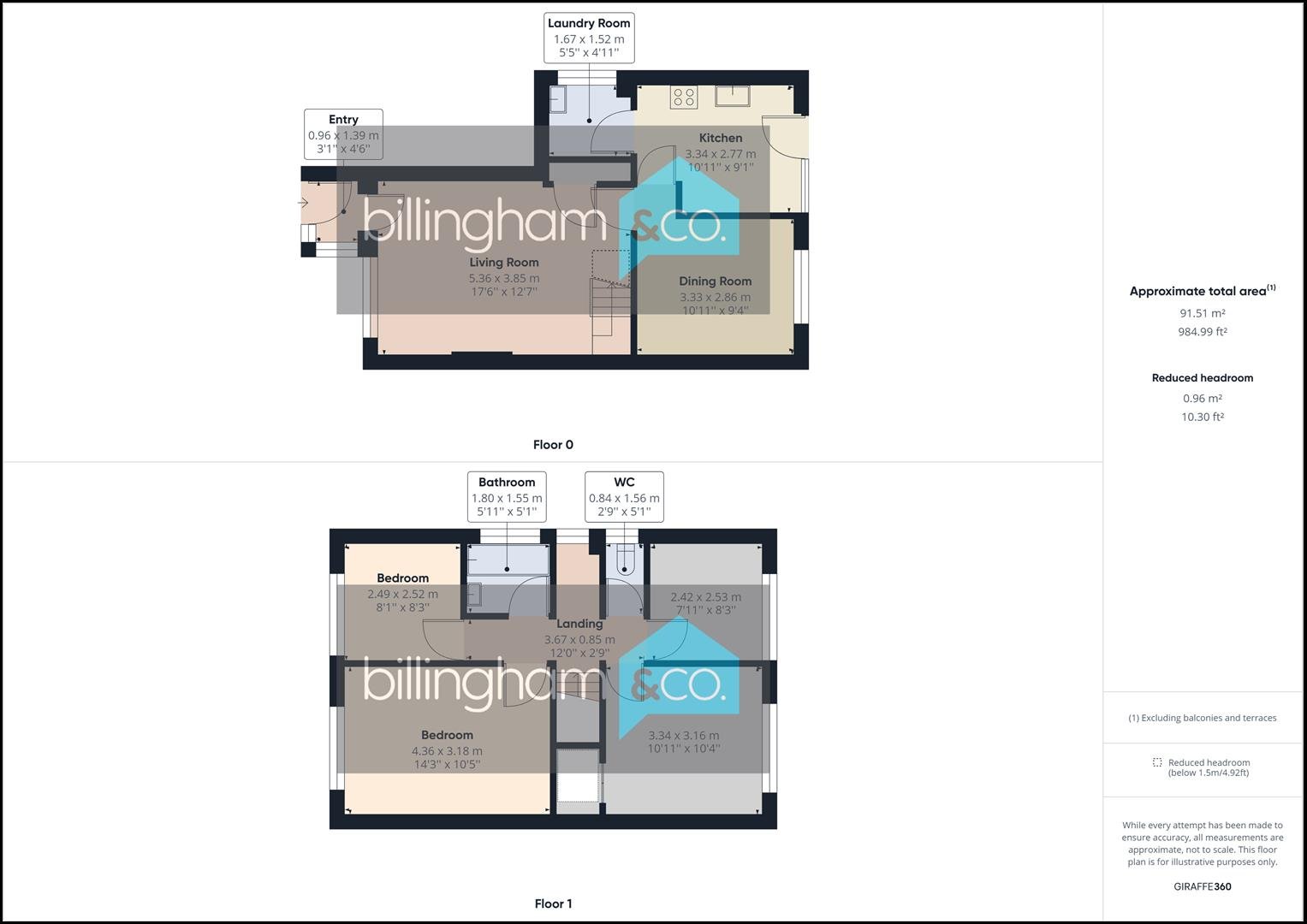Vicarage Road, Wollaston, Stourbridge
4 bedrooms | Detached house | For Sale
Guide Price £260,000
Detached House Bedrooms
x4 Bathrooms
x1 Reception rooms
x2

Key features
DETACHED FAMILY HOME
SOME UPDATING REQUIRED - IDEAL PROJECT
FOUR BEDROOMS
LOUNGE AND DINING ROOM
KITCHEN AND UTILITY
BATHROOM
GARAGE AND RIVEWAY PARKING
FRONT AND REAR GARDENS
CLOSE TO WOLLASTON VILLAGE SHOPS AND AMENITIES
NO UPWARD CHAIN
Property Description
DETACHED FAMILY HOME HAS GREAT POTENTIAL Situated within close proximity to Wollaston Village shops and amenities, his detached family home offers HUGE POTENTIAL to improve. Sat behind a tarmaced DRIVEWAY providing parking provision for TWO CARS leading to an INTEGRAL GARAGE, the ground floor comprises a welcoming entrance hall with door opening into a GENEROUS LOUNGE, rear facing DINING ROOM with adjacent KITCHEN and UTILITY offering the option to knock through to create a kitchen diner overlooking the attractive rear garden; whilst to the first floor, we find a MASTER BEDROOM, further DOUBLE BEDROOM, two additional single bedrooms and family BATHROOM. Outside, there are lawned gardens to both front and rear. In addition, the property is being offered for sale with NO UPWARD CHAIN. FREEHOLD - EPC = E - COUNCIL TAX = D
This property is for sale by the Modern Method of Auction, meaning the buyer and seller are to Complete within 56 days (the "Reservation Period"). Interested parties personal data will be shared with the Auctioneer (iamsold). If considering buying with a mortgage, inspect and consider the property carefully with your lender before bidding. A Buyer Information Pack is provided. The buyer will pay £300.00 including VAT for this pack which you must view before bidding. The buyer signs a Reservation Agreement and makes payment of a non-refundable Reservation Fee of 4.50% of the purchase price including VAT, subject to a minimum of £6,600.00 including VAT. This is paid to reserve the property to the buyer during the Reservation Period and is paid in addition to the purchase price. This is considered within calculations for Stamp Duty Land Tax. Services may be recommended by the Agent or Auctioneer in which they will receive payment from the service provider if the service is taken. Payment varies but will be no more than £450.00. These services are optional.
Hall
Lounge
5.36 x 3.85 (17'7" x 12'7")
Dining Room
3.33 x 2.86 (10'11" x 9'4")
Utility Room
1.67 x 1.52 (5'5" x 4'11")
Kitchen
3.34 x 2.77 (10'11" x 9'1")
First Floor Landing
Bedroom One
4.36 x 3.18 (14'3" x 10'5")
Bedroom Two
2.49 x 2.52 (8'2" x 8'3")
Bedroom Three
3.34 x 3.16 (10'11" x 10'4")
Bedroom Four
2.42 x 2.53 (7'11" x 8'3")
Bathroom
1.80 x 1.55 (5'10" x 5'1")
WC
Garage
4.83 x 2.44 (15'10" x 8'0")
Outside
Rear Garden
Tenure
Freehold
Sevices
Mains Gas, Electric and Water
Council Tax Band
Dudley MBC - Band D
EPC Rating
E (54)
Broadband
According to Ofcom (the office of communications), standard, superfast and ultrafast broadband is available at this property. Further information can be found here: https://checker.ofcom.org.uk/
Virtual tour
https://tour.giraffe360.com/97e2fd104d664a2a8e2a01f520025636/
Request a call back
Whether you’ve only just started thinking about moving, or have done all your research and are ready to get the show on the road, we’re waiting to hear from you and ready to answer any questions you may have