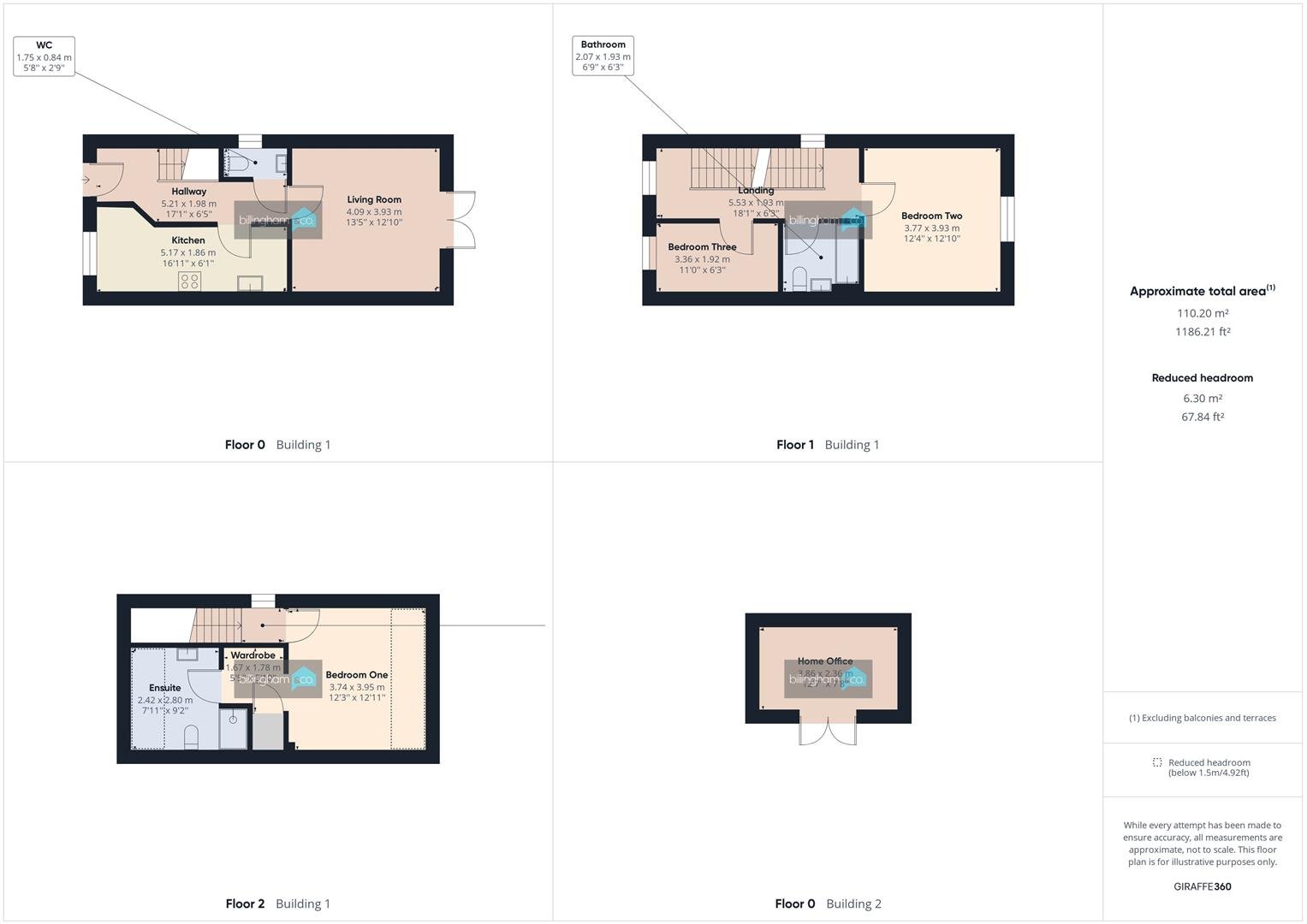Brythill Drive, BRIERLEY HILL, DY5 3LU
3 bedrooms | Semi-detached house | Under Offer
Offers in Region Of £269,950
Semi-Detached House Bedrooms
x3 Bathrooms
x2 Reception rooms
x1

Key features
A BEAUTIFULLY PRESENTED THREE BEDROOM, THREE STOREY SEMI DETACHED FAMILY HOME
Pleasantly located within 'Lockside Walk'
Built in 2015 by Taylor Wimpey, the property offers READY TO MOVE IN LIVING ACCOMODATION.
MODERN DINING KITHEN, LIVING ROOM, TWO BEDROOMS and a FAMILY BATHROOM to the first floor.
MASTER BEDROOM having a DRESSING AREA and an ENSUITE to the second floor.
The property benefits from OFF ROAD PARKING to the side and an ATTRACTIVE REAR GARDEN.
Stunning HOME OFFICE / STUDIO.
An early viewing is a must to appreciate the accomodation on offer.
EPC Rating B
NO UPWARD CHAIN
Property Description
NO UPWARD CHAIN. A BEAUTIFULLY PRESENTED THREE BEDROOM, THREE STOREY SEMI DETACHED FAMILY HOME, pleasantly located within 'Lockside Walk'. Built in 2015 by Taylor Wimpey, the property offers READY TO MOVE IN LIVING ACCOMODATION to include a MODERN DINING KITHEN, LIVING ROOM, TWO BEDROOMS and a FAMILY BATHROOM to the first floor, the MASTER BEDROOM having a DRESSING AREA and an ENSUITE to the second floor. The property benefits from OFF ROAD PARKING to the side and an ATTRACTIVE REAR GARDEN having a stunning HOME OFFICE / STUDIO. An early viewing is a must to appreciate the accomodation on offer, located within close proximity to local amenities.
Off road parking can be found to the side, with a gate to the Rear providing access to the Garden. The modern front door opens into the welcoming and beautifully presented Entrance Hall, having stairs leading to the first floor. Doors provide access to a Cloakroom. The modern Dining Kitchen, has space for dining furniture to the side and a range of wall and base units with work surfaces over, a stainless steel sink unit, an integrated cooker having a four ring hob with an extractor hood over, space and plumbing for a domestic appliance and space for a free standing fridge/freezer. To the Rear is a beautifully presented Living Room, having patio doors providing access to the Rear. To the First Floor, the Landing has doors providing access into two Bedrooms and the Family Bathroom. Further stairs lead to the second floor, having the Master Bedroom, with a dressing area to the side with access into the spacious Ensuite Shower Room. To the Rear is a beautifully presented private and low maintenance Garden, having a side gate providing access to the front, a patio area, artificial lawn and an Outside Office. A fantastic sound proofed room lending itself to a variety of uses, such as a home office, music studio or luxury home cinema, with power and lighting.
Ground Floor
Entrance Hall
Dining KItchen
5.17 x 1.86 (16'11" x 6'1")
Living Room
4.09 x 3.93 (13'5" x 12'10")
Landing
Bedroom Two
3.93 x 3.77 (12'10" x 12'4")
Bedroom Three
3.36 x 1.92 (11'0" x 6'3")
Family Bathroom
2.07 x 1.93 (6'9" x 6'3")
Second Floor
Bedroom One
3.95 x 3.74 (12'11" x 12'3")
Ensuite
2.80 x 2.42 (9'2" x 7'11")
Rear Garden
Home Office
3.86 x 2.36 (12'7" x 7'8")
Council Tax
Council Tax Band: C
Council Tax 2023/2024: £1,639.07
Local Authority: Dudley MBC
Services
The property has mains electricity, gas, water and drainage.
Broadband
According to Ofcom (the office of communications), standard/superfast/ultrafast broadband is available at this property. Further information can be found here: https://checker.ofcom.org.uk/
Tenure
We are advised that the property is Freehold.
Request a call back
Whether you’ve only just started thinking about moving, or have done all your research and are ready to get the show on the road, we’re waiting to hear from you and ready to answer any questions you may have